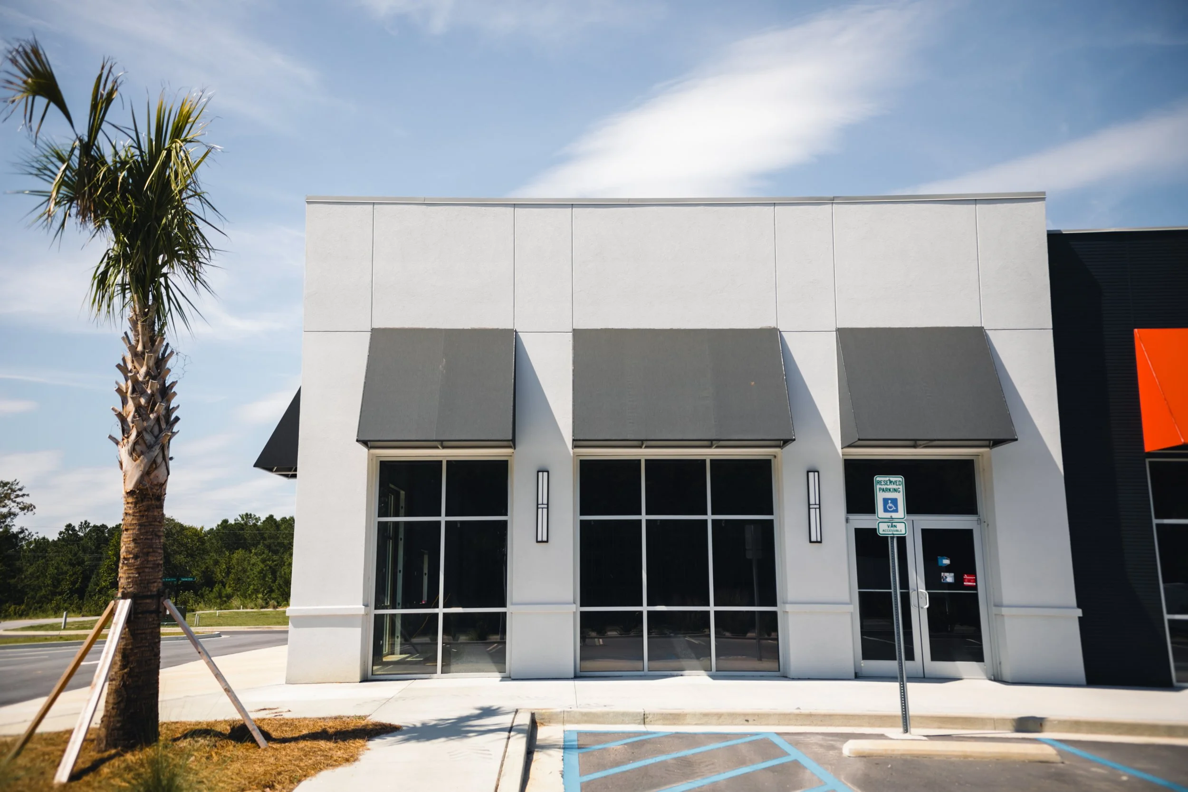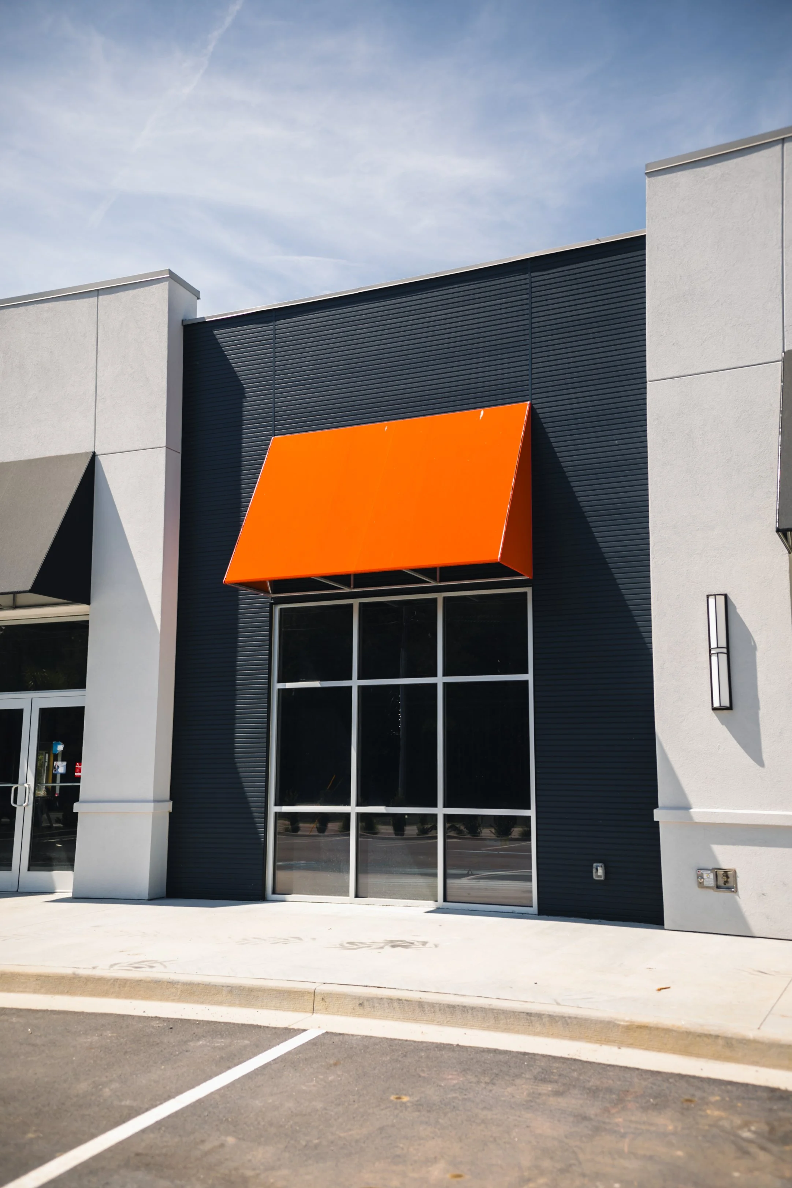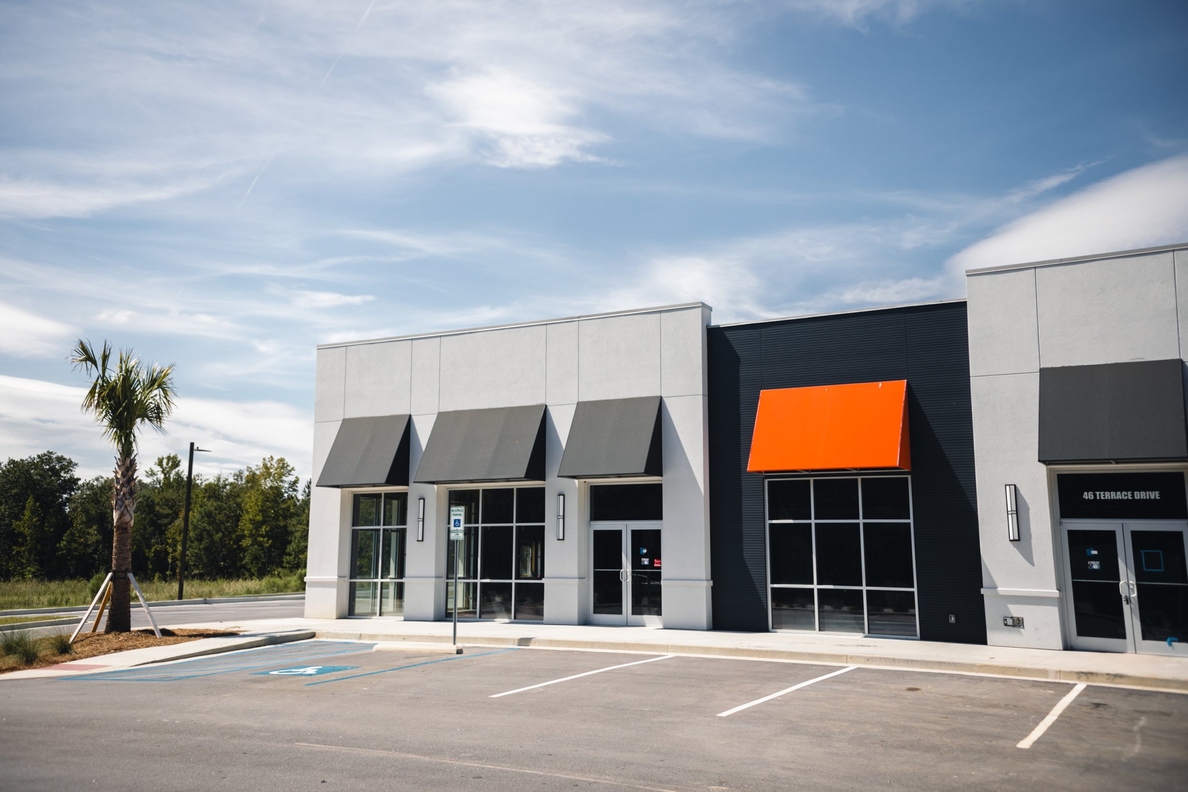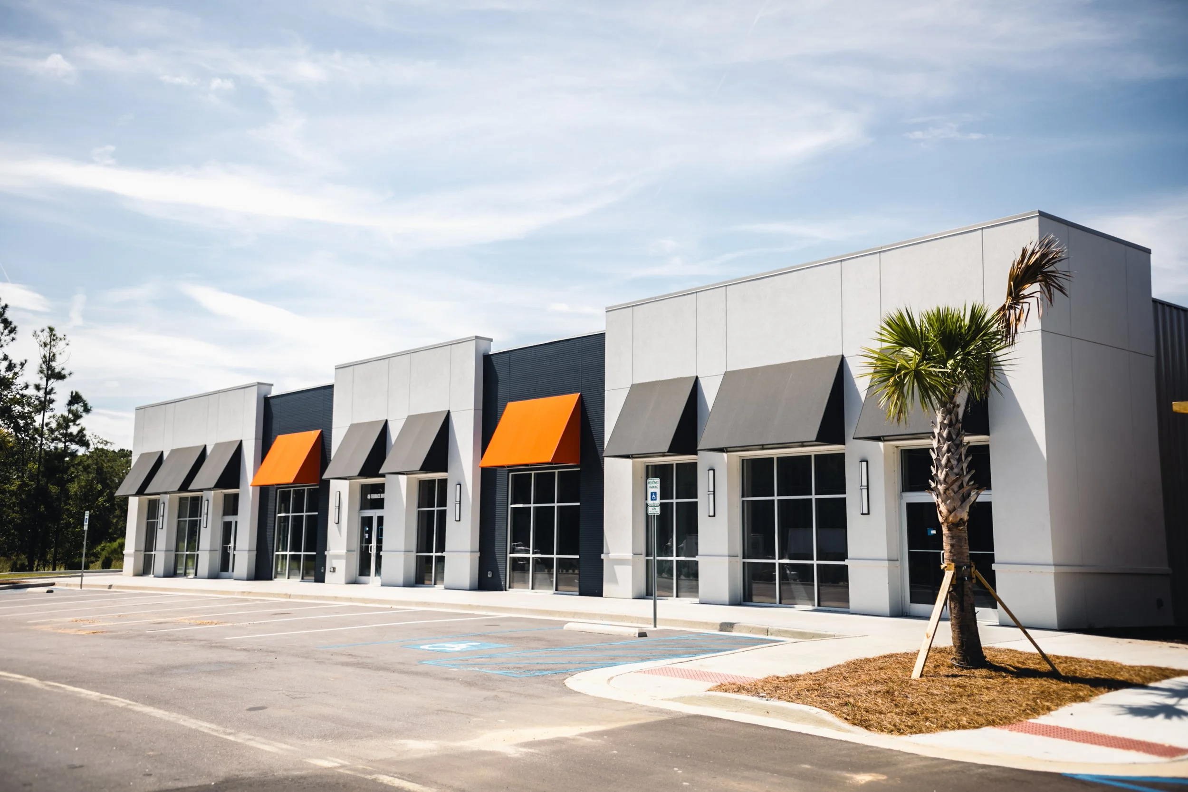Okatie Crossing
Retail, Food Services, Office Space
Okatie, SC
Architect
Parker Design Group
Size
10,000 SF
Services
Retail
Food Services
Office Space
Completion
5 Months
Okatie Crossing
About
Okatie Crossing is ideally located off HWY 170 just north of HWY 278. Designed by the Parker Design Group to facilitate the ultimate in flexibility, this pre-engineered metal building included custom exterior detailing while the interior was finished as a cold dark shell. Future uses can include retail, light food & beverage, and/or office space.
















