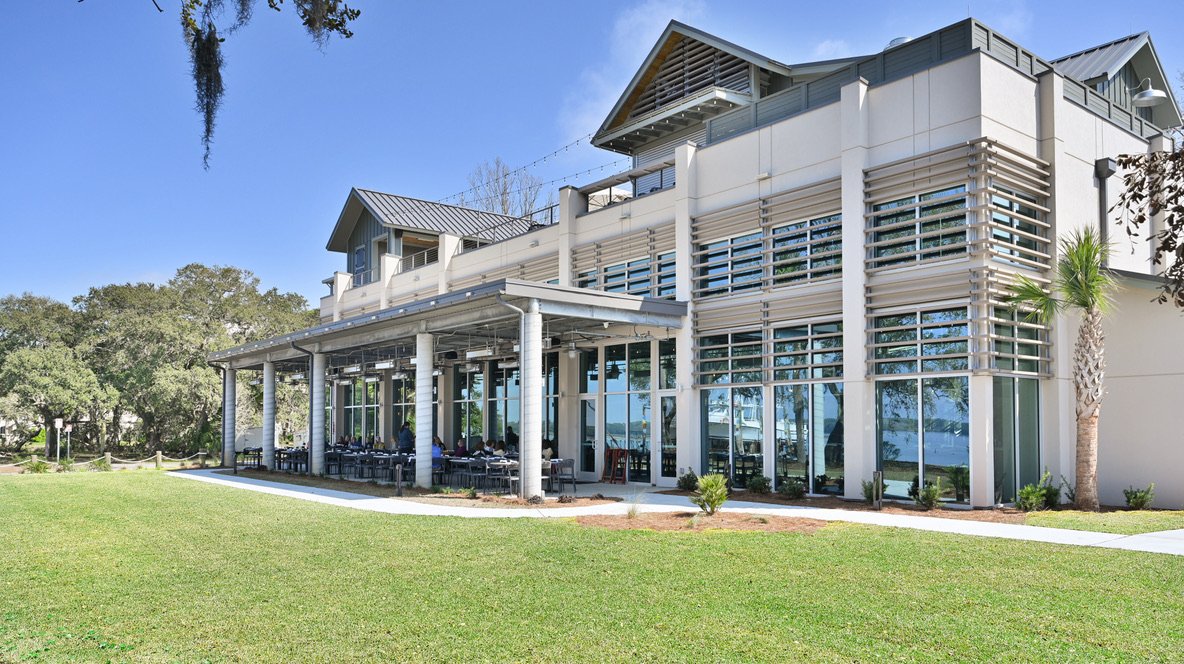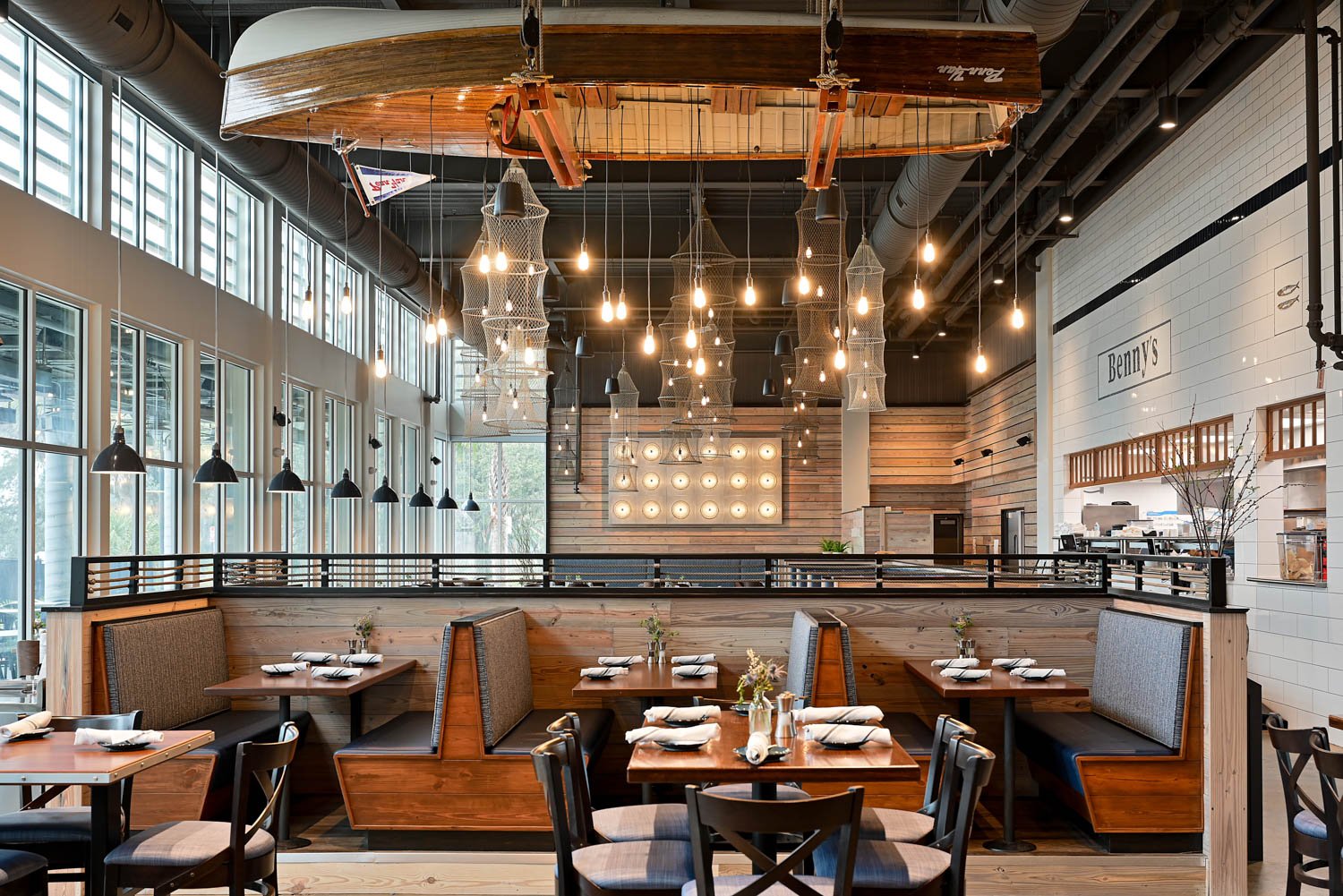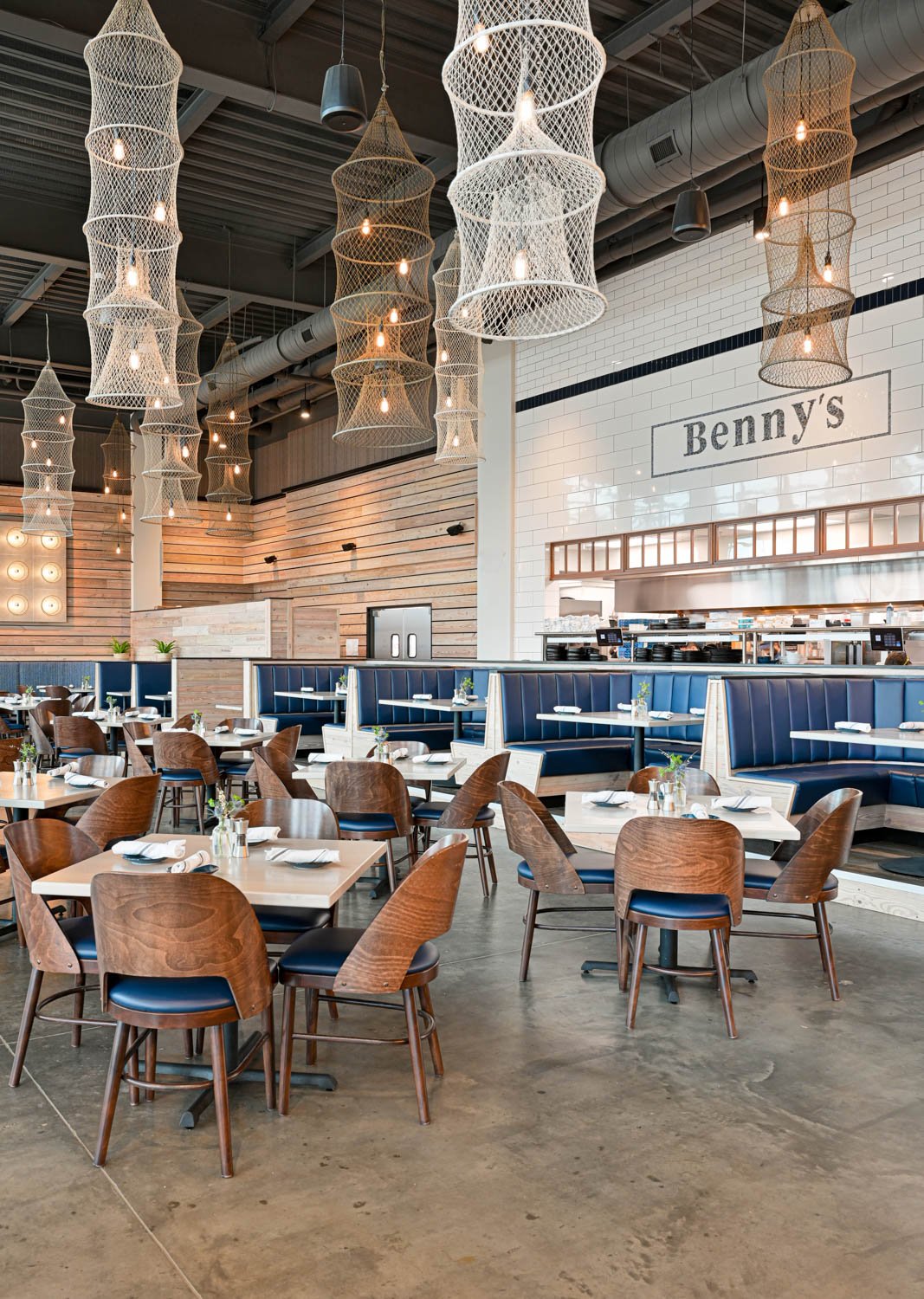Benny’s Coastal Kitchen
Restaurant
Hilton Head Island
Benny’s Coastal Kitchen
Architect
Size
Designed by PDG Architects, this singularly unique restaurant surveys the Intracoastal Waterway on Hilton Head Island and is a legacy project in every sense of the word. While honoring the history of the land and the families behind the vision, Benny's Coastal Kitchen beautifully balances form and function to create opportunities for new experiences and memories for Islanders and guests. Just over 9,600 square feet, this casually sophisticated space includes 3 indoor dining experiences (bar, club seating, and a dining room), an outdoor dining venue, and an absolutely stunning rooftop bar. Construction on the project kicked off in the winter of 2022 and was completed March of 2024.
Parker Design Group
Services
Hospitality
9,600 SF
Completion
March 2024
About




























